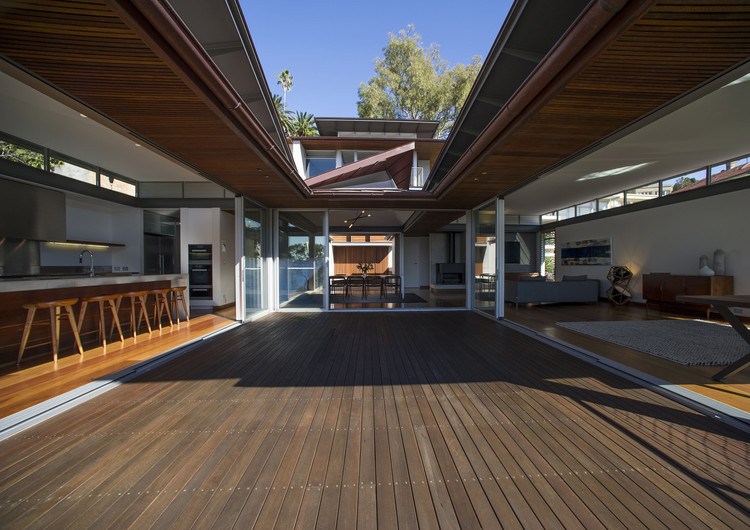
-
Architects: Casey Brown Architects
- Year: 2014
-
Photographs:Stuart Scott, Greg Haremza
-
Builder: Girdler Constructions, Trent Girdler

Text description provided by the architects. Jodie’s House on Sydney Harbour is situated on a dramatic steeply sloping site with north-easterly views over the beach and the water beyond. The topography resulted in the building being articulated as a series of pavilions. Intricately linked they cascade from the top of the site towards the shore. Connections between these levels are both complex and subtle, giving both a sense of journey and discovery as you move throughout the house.

The topography of the site also inspired the materiality of the house itself, with cutaways revealing walls of hewn sandstone, contrasting with near-white off-form concrete. Additional contrast and warmth is introduced through the recycled spotted gum ceilings and flooring and reddish brown tones of the copper roofing, which in time will mature to a rich blue-green.

As you look down from the upper pavilions towards the beach the roofscape of the lower pavillions becomes a part of the view. These surfaces have been treated as a sculpture, the delicate copper has been twisted into upturned planes acting as roof lights and clerestory windows to the lower levels. With this continuous band of higher level windows the home’s light and ventilation needs are well provided for, while not compromising visual privacy from the adjacent neighbours.

On the street, the house is both modest and generous. Entry is via an elevated bridge that opens onto a north facing viewing platform which presents the beach and bushland beyond. A winding generously-proportioned stair descends to the principal living and gathering area of the house. The family living spaces are focused around both a north facing deck and a protected southern courtyard. The deck and courtyard provide light, ventilation and views through the interior spaces and foster seamless transitions from inside to out.

The master bedroom suite is accessible only via a hidden stair from the private study area. Secreted away on the uppermost level, it offers a sense of escape and retreat. On the lowest level, three bedrooms provide ample space for the couple’s triplet children, as well as a media room and children’s study area, which opens onto the back garden.

These interconnected pavilions give privacy to the large family. While the open kitchen, dining and living area provide a large gathering space that serves as a focal point for the family to come together. The stepped and staggered design is articulated as a series of courtyard voids, allowing for light and views to penetrate into every space, as well as provide protected spaces from the hot north-easterly summer winds.

The house was designed for a large family, and has achieved a character that is calm and refined, with robust and beautiful natural materials that give a timeless quality.






























